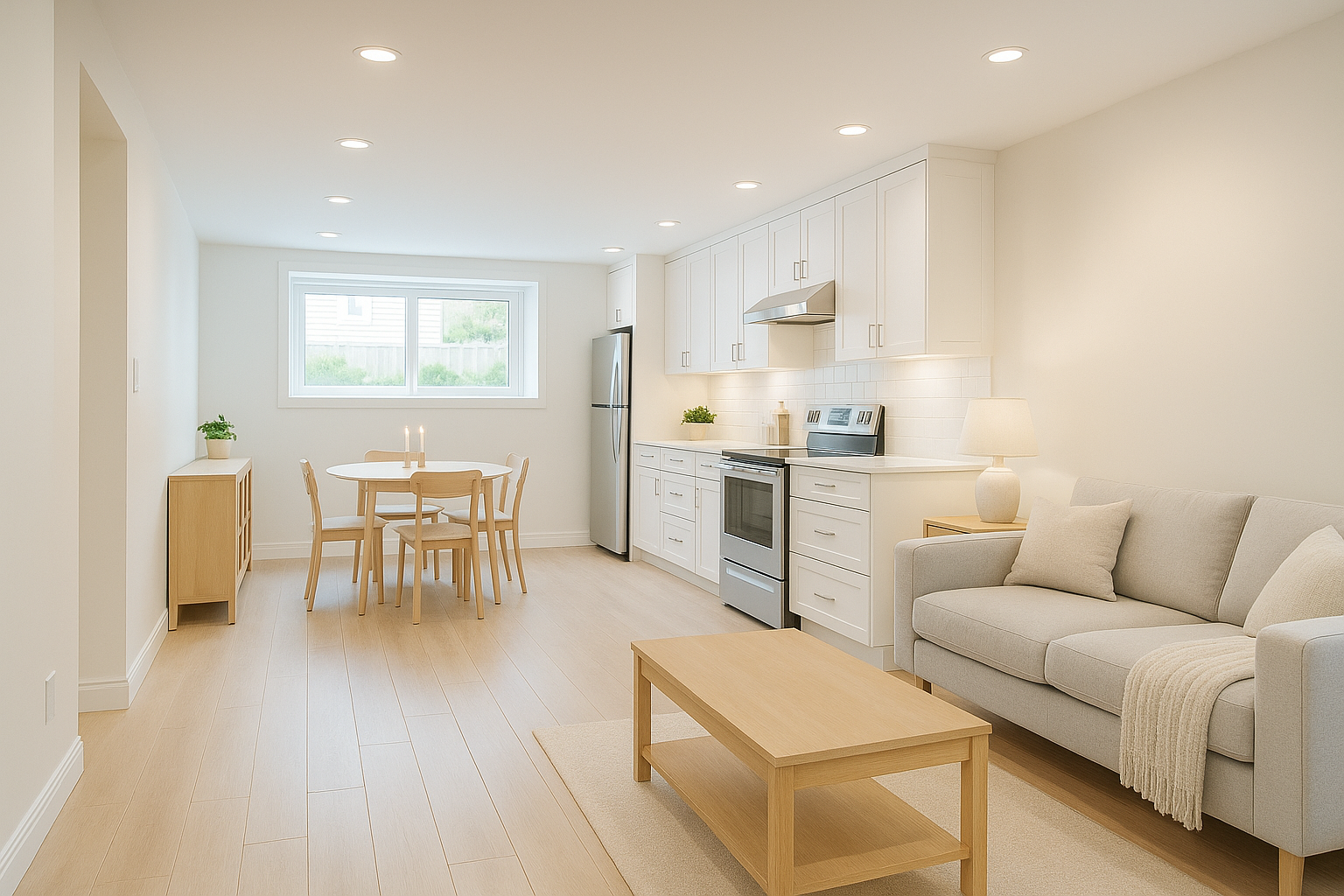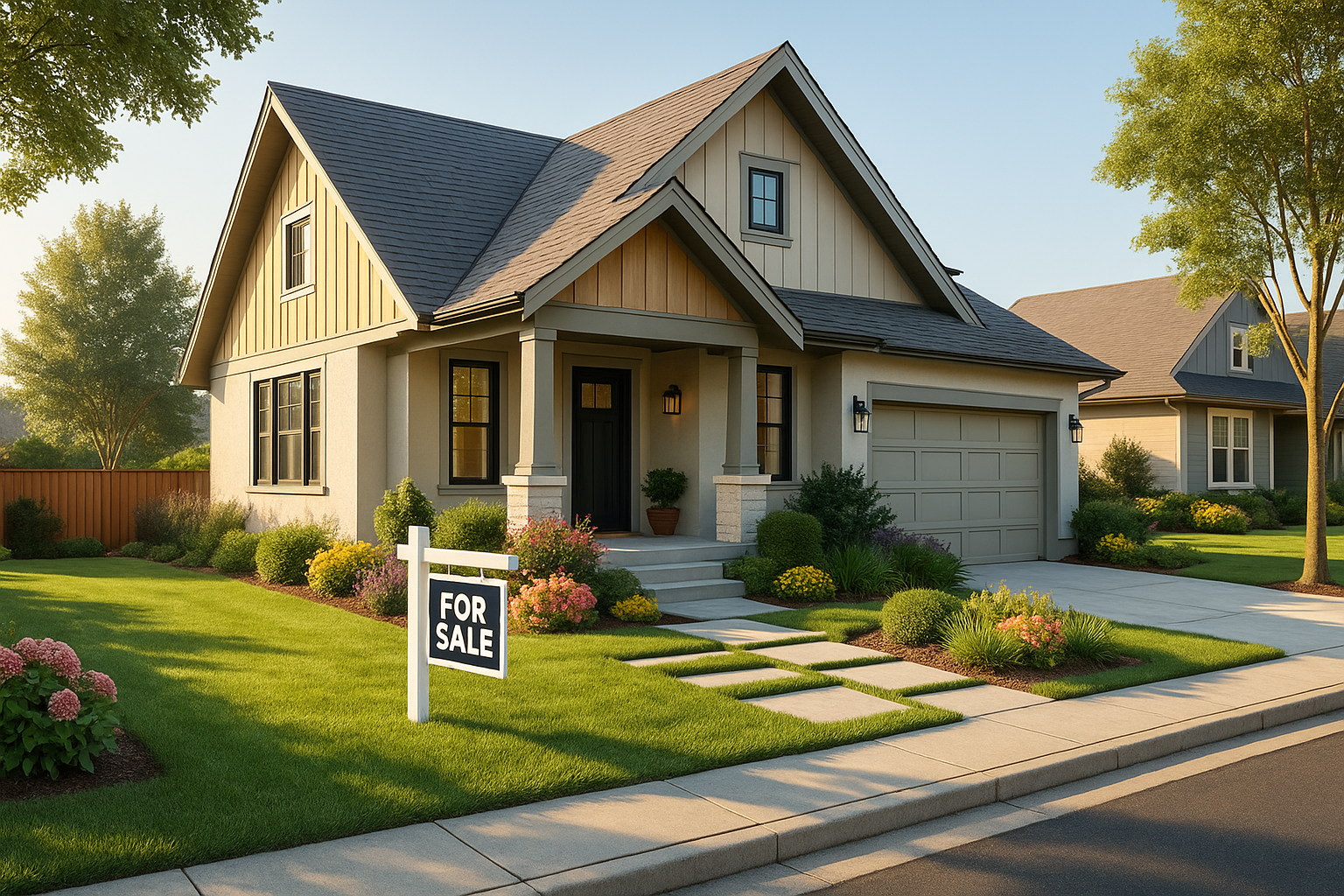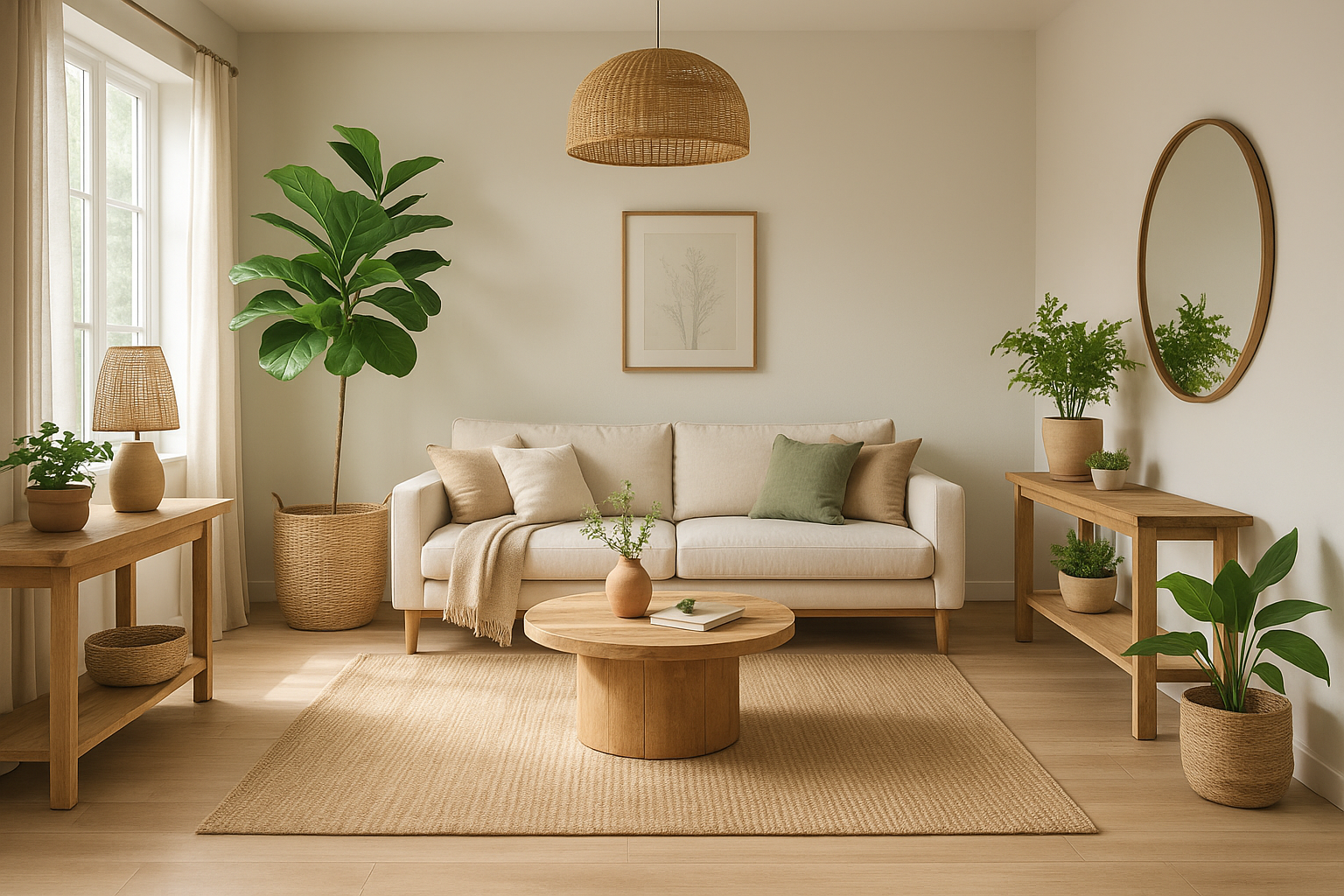How to Convert Your Basement into a Legal Apartment in Ontario (2025 Guide)
Thinking about converting your basement into a legal apartment?
You’re not alone. With Ontario’s rising housing demand and the growing need for affordable rental options, many homeowners are unlocking the potential of their unused basements.
But turning a basement into a legal secondary suite isn’t as simple as adding a kitchen or a few walls. In Ontario, there are strict rules under the Building Code, Fire Code, and local zoning bylaws that must be followed to create a safe, compliant, and rentable space.
Whether you're planning to generate rental income, accommodate family, or add value to your home, navigating the permit and design process properly is critical. In this guide, we’ll walk you through everything you need to know about making your basement apartment legal — and how working with a professional BCIN-certified designer can make the process much faster and easier.

What Is a Legal Basement Apartment?
A legal basement apartment — also called a "second suite" or "accessory dwelling unit" — is a fully independent living space within a home that meets Ontario’s Building Code, Fire Code, and local zoning bylaws.
It’s not just about adding a kitchen or bathroom — a legal basement apartment must be safe, accessible, and officially approved by your city through the proper permits and inspections.
Key Requirements for a Legal Basement Apartment
Before you start planning your basement conversion, it's important to understand some of the basic requirements in Ontario, which typically include:
- Minimum Ceiling Height: Most municipalities require a minimum ceiling height of 6'5" (1.95m) in living spaces.
- Separate Entrance: Your unit must have its own direct access to the outside.
- Fire Separation: Adequate fire-rated walls, ceilings, and doors between units.
- Egress Windows: Properly sized windows for emergency escape in bedrooms.
- Smoke and Carbon Monoxide Alarms: Interconnected alarms between units are usually required.
- Parking: Some municipalities require additional parking for secondary units.
Note: Specific requirements may vary depending on your city or town — always verify local regulations.
Step-by-Step Process to Legalize Your Basement
Turning your basement into a legal apartment involves more than just renovations. Here’s a simplified breakdown of the process:
Step 1: Hire a BCIN-Certified Designer
You'll need professionally prepared drawings that comply with the Ontario Building Code and your local zoning bylaws. Hiring a BCIN-certified designer (like AJD Design Group) ensures your plans are done right the first time.
Step 2: Submit a Permit Application
Your designer will submit the permit application package to the city, which includes floor plans, elevations, site plans, and any necessary forms.
Step 3: Obtain Approvals and Complete Inspections
Once your permit is issued, work can begin. Your project must pass a series of inspections — framing, fire separation, plumbing, and final occupancy — to be officially recognized as a legal unit.
How Long Does the Permit Process Take?
On average, obtaining a permit for a basement apartment can take 4–8 weeks depending on the city, the complexity of the design, and the responsiveness of the municipality.
Working with an experienced design firm can significantly speed up the process by ensuring all documentation is complete and code-compliant from the start.
Common Mistakes to Avoid
Legalizing a basement apartment is an investment, but cutting corners can lead to major problems. Some common mistakes include:
- Starting renovations without permits — this can lead to stop-work orders, fines, or even having to undo completed work.
- Ignoring fire code requirements — which puts occupants' safety at risk and guarantees failed inspections.
- Assuming any basement can be legalized — not all properties meet zoning or structural requirements.
- DIY design drawings — improperly prepared plans can delay approvals or cause costly redesigns.
Always work with qualified professionals to ensure a smooth, legal conversion.
How AJD Design Group Can Help
At AJD Design Group, we specialize in helping homeowners across Ontario design, prepare, and submit permit-ready drawings for legal basement apartments.
Our BCIN-certified team knows exactly what local building departments are looking for — helping you avoid delays, costly revisions, and unnecessary stress.
From the initial design consultation to permit coordination and inspection support, we’re with you every step of the way.
Blog



