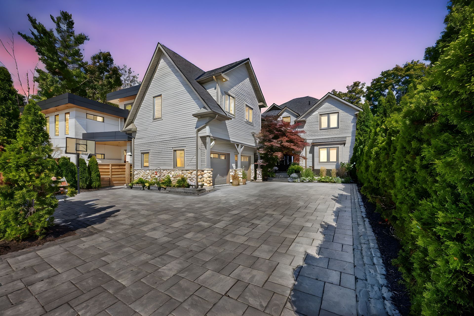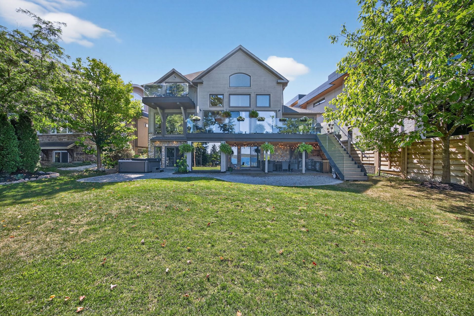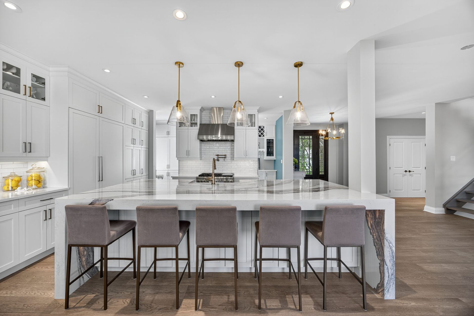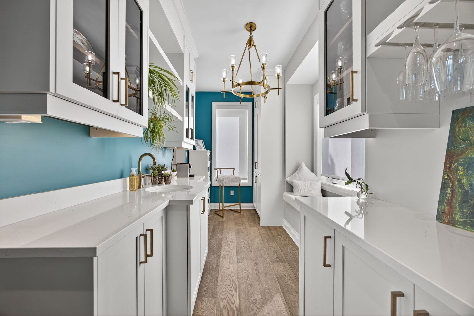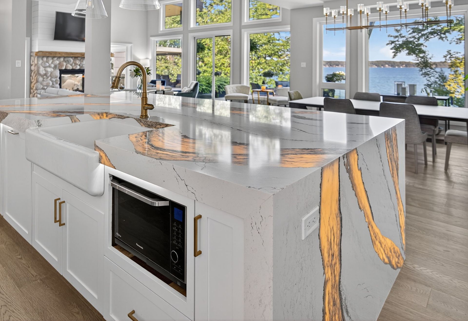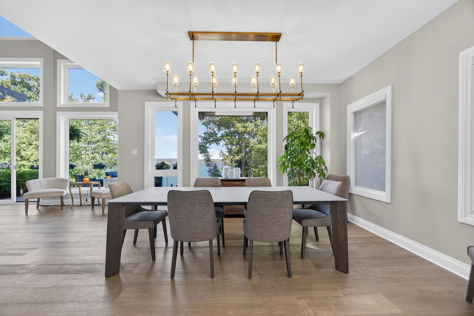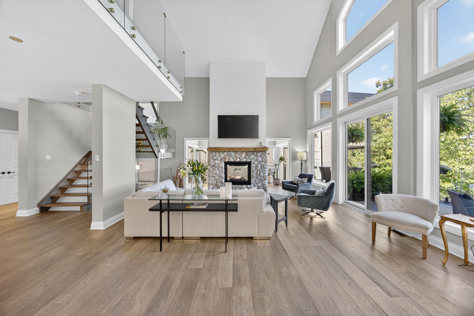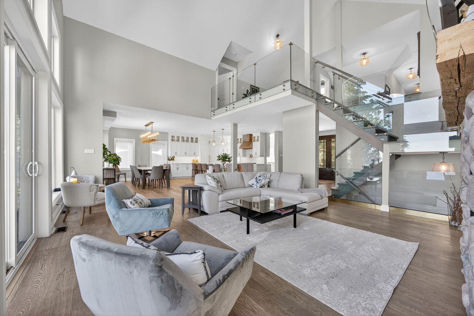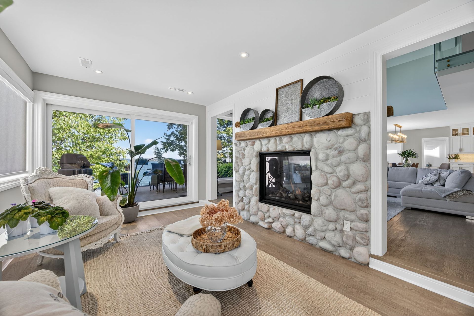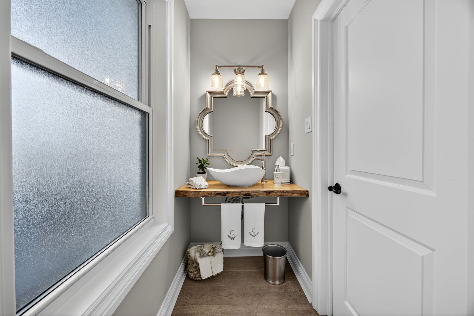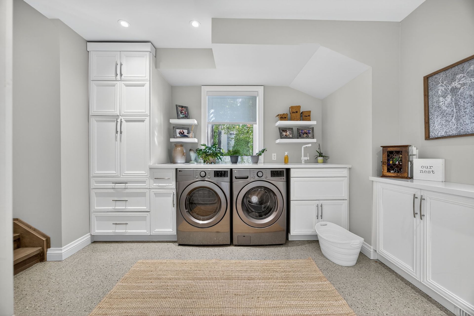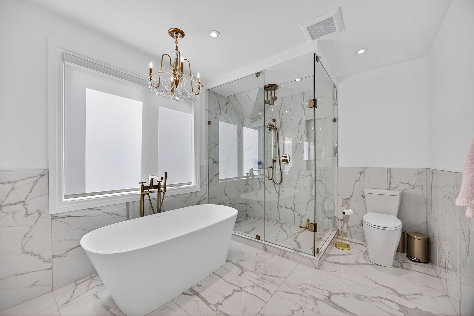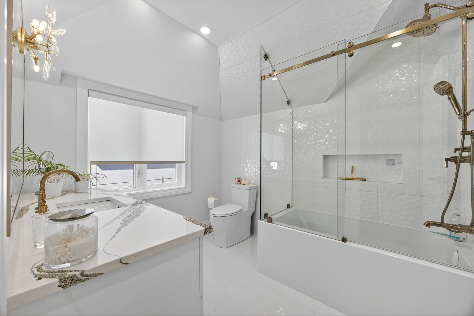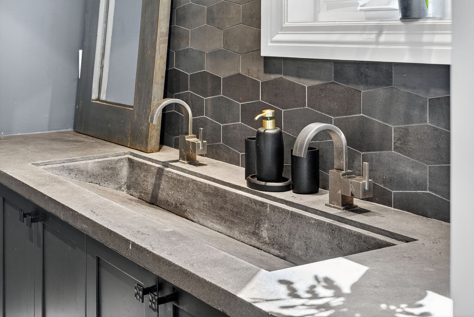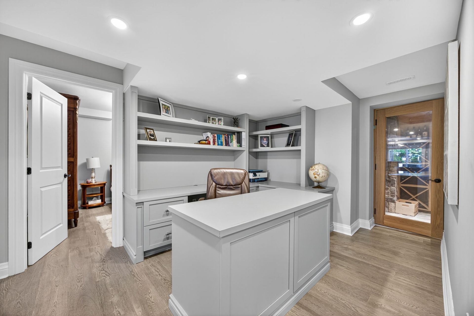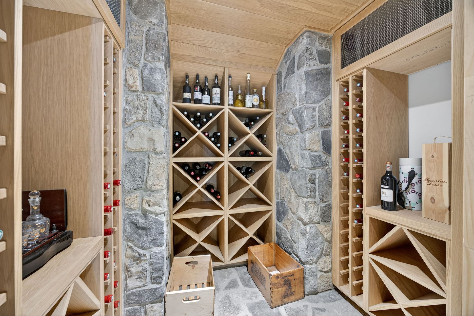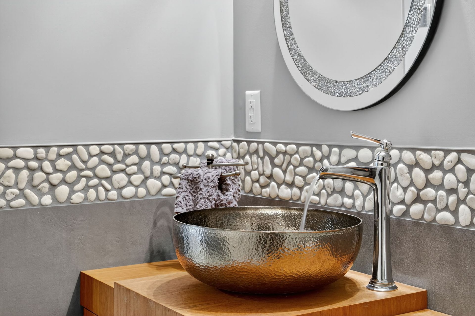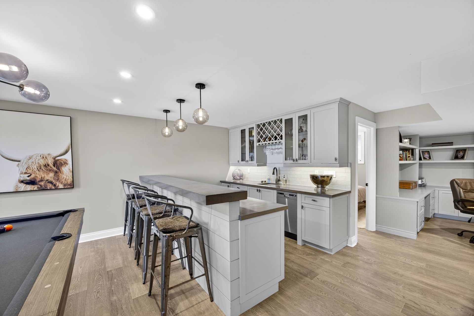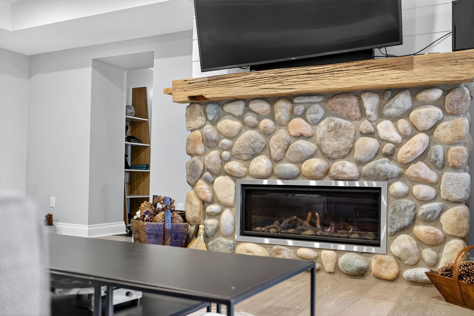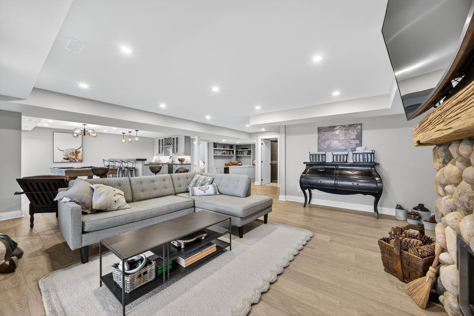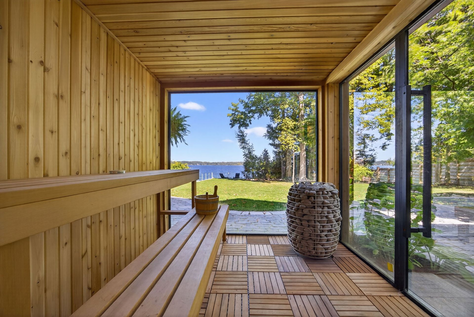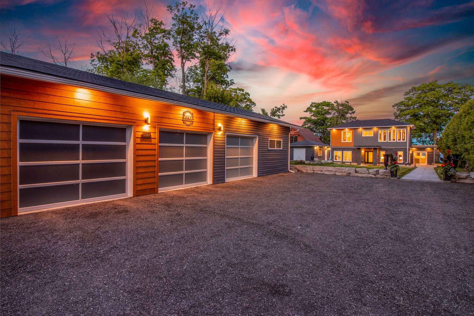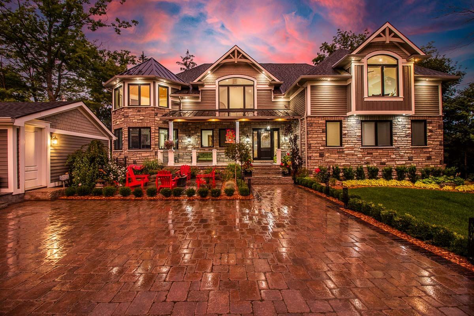PROJECT CAPPS
Project Capps represents a complete re-envisioning of an outdated Lake Simcoe residence, transformed into a refined, contemporary retreat through AJD Design Group’s full-service design process. Guided by the client’s desire for a full-time home with the atmosphere of a luxury getaway, the renovation elevates every aspect of the architecture and interior environment while strengthening the relationship between the home and the lake.
AJD Design Group oversaw the project from zoning review and permit drawings through architectural design, interior design, cabinetry design, and exterior planning. A key architectural move involved reconfiguring the rooflines to unlock additional usable space.
Inside, the home is anchored by a chef-inspired kitchen featuring a custom-designed backlit waterfall island, a sculptural focal point that sets the tone for the new interior language. All cabinetry throughout the residence was designed by AJD, ensuring seamless integration, elevated materials, and high-end functionality.
A significant design gesture was the preservation and transformation of the home’s original natural stone fireplace—a feature beloved by the homeowners. AJD modernized it through a meticulous white-wash treatment and the addition of clean vertical shiplap, blending the charm of the original stone with the elegance of the updated transitional aesthetic.
Additional signature spaces include the stone-clad custom wine cellar, the fully glazed lakefront sauna, and a sophisticated great room framed by expansive windows and refined detailing. Warm woods, soft neutral tones, contemporary textures, and minimalist lines create a harmonious balance between modern luxury and timeless comfort.

